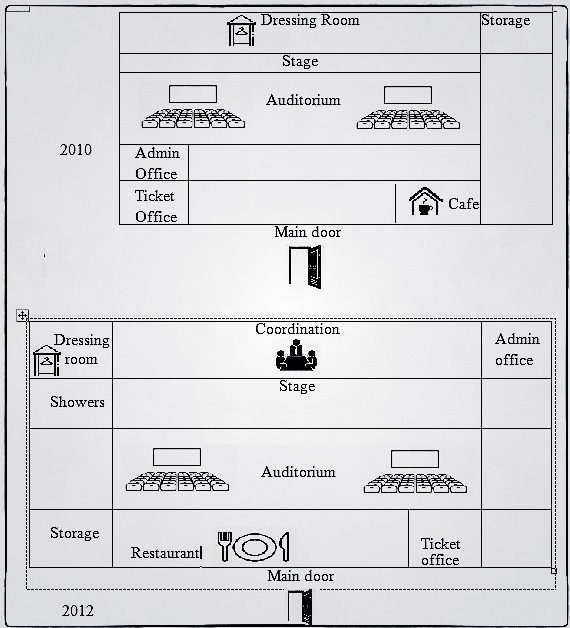The plans below show a theatre in 2010 and 2012. Summarise the information by selecting and reporting the main features and making comparisons where relevant.
Sample Answer of The Plans Below Show a Theatre in 2010 and 2012
The floor plans describe the renovation of the theatre building between 2010 and 2012.
It is noticeable that the renovation plan takes more space to add some rooms to the theatre building. The new rooms were Restaurant, Showers, and Coordination.
In 2010, near the main door, the café was located on the right side and the ticket office on the left side. Next to the ticket office was the admin office. In the centre of the building, there is a big enough room being Auditorium where the location is face-to-face with the stage. The dressing room is located parallel behind the stage. And the storage is located at the top-right building.
Two years later, The floor plans were changed by expanding the space. The restaurant substituted the cafe being located near to the main door. While the ticket office was moved to the right side, the current location was used for the storage room. Auditorium remained in the central area, but the stage and Dressing room were expanded more than double in 2012. In addition, a coordination room was created behind the stage, and the admin office was located in the top-right using the storage room.
Follow Us on Facebook
